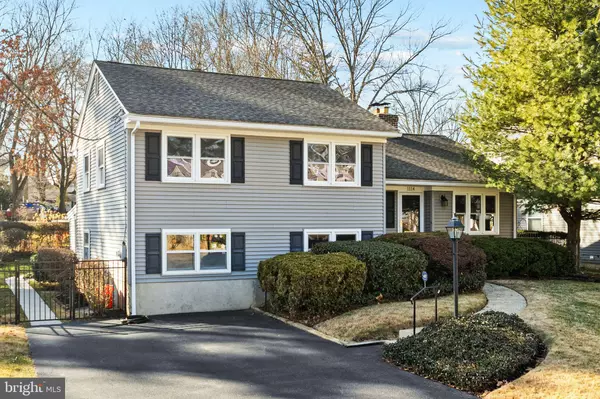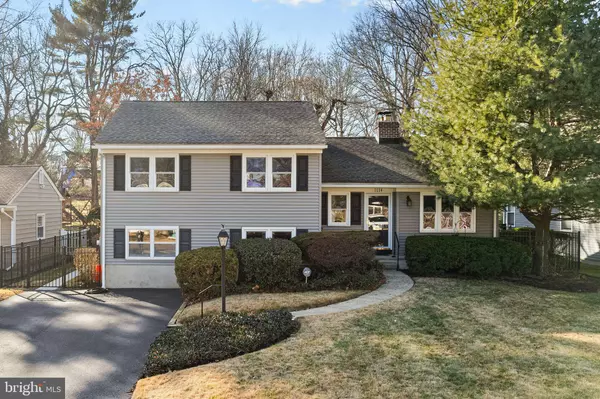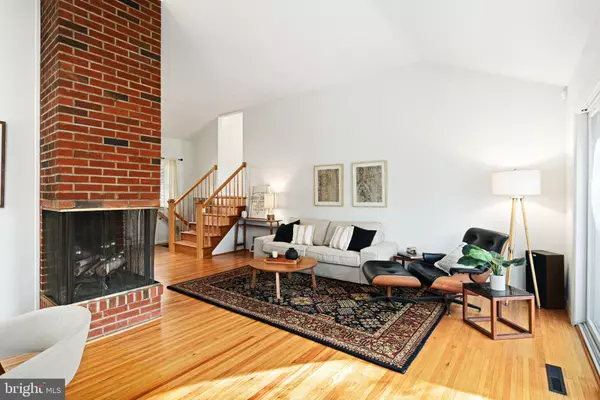1114 CONCORD DR Haddonfield, NJ 08033
UPDATED:
01/03/2025 09:26 PM
Key Details
Property Type Single Family Home
Sub Type Detached
Listing Status Pending
Purchase Type For Sale
Square Footage 1,844 sqft
Price per Sqft $311
Subdivision Gill Tract
MLS Listing ID NJCD2081380
Style Split Level
Bedrooms 4
Full Baths 1
Half Baths 1
HOA Y/N N
Abv Grd Liv Area 1,844
Originating Board BRIGHT
Year Built 1953
Annual Tax Amount $12,675
Tax Year 2023
Lot Size 8,499 Sqft
Acres 0.2
Lot Dimensions 68.00 x 125.00
Property Description
Location
State NJ
County Camden
Area Haddonfield Boro (20417)
Zoning RES
Rooms
Other Rooms Living Room, Dining Room, Primary Bedroom, Bedroom 2, Bedroom 3, Bedroom 4, Kitchen, Family Room
Basement Connecting Stairway, Interior Access, Partial, Sump Pump, Windows
Interior
Interior Features Combination Dining/Living, Bathroom - Tub Shower, Breakfast Area, Built-Ins, Ceiling Fan(s), Entry Level Bedroom, Kitchen - Eat-In, Wood Floors
Hot Water Natural Gas
Heating Forced Air
Cooling Central A/C
Flooring Wood, Carpet, Tile/Brick
Fireplaces Number 1
Inclusions all existing appliances and fixtures
Fireplace Y
Heat Source Natural Gas
Laundry Basement
Exterior
Exterior Feature Patio(s)
Garage Spaces 4.0
Fence Fully, Aluminum
Water Access N
Accessibility None
Porch Patio(s)
Total Parking Spaces 4
Garage N
Building
Story 2.5
Foundation Block
Sewer Public Sewer
Water Public
Architectural Style Split Level
Level or Stories 2.5
Additional Building Above Grade, Below Grade
New Construction N
Schools
Middle Schools Haddonfield
High Schools Haddonfield Memorial H.S.
School District Haddonfield Borough Public Schools
Others
Senior Community No
Tax ID 17-00064 21-00004
Ownership Fee Simple
SqFt Source Assessor
Special Listing Condition Standard




