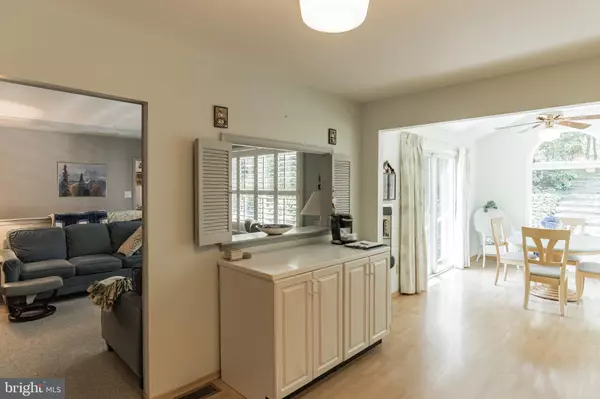For more information regarding the value of a property, please contact us for a free consultation.
1728 LARK LN Cherry Hill, NJ 08003
Want to know what your home might be worth? Contact us for a FREE valuation!

Our team is ready to help you sell your home for the highest possible price ASAP
Key Details
Sold Price $401,000
Property Type Single Family Home
Sub Type Detached
Listing Status Sold
Purchase Type For Sale
Square Footage 2,059 sqft
Price per Sqft $194
Subdivision Willowdale
MLS Listing ID NJCD2029976
Sold Date 08/18/22
Style Ranch/Rambler
Bedrooms 3
Full Baths 2
Half Baths 1
HOA Y/N N
Abv Grd Liv Area 2,059
Originating Board BRIGHT
Year Built 1967
Annual Tax Amount $9,291
Tax Year 2020
Lot Size 0.251 Acres
Acres 0.25
Lot Dimensions 75.00 x 146.00
Property Description
Long time owners are scaling down from this well kept 3 bedroom 2 1/2 bath brick front rancher in the "Willowdale" section on the "East Side". Living room has a brick fireplace, dining room, kitchen with added breakfast room, plus a family room also with a brick fireplace. The daylight basement features lots of storage and a 3rd fireplace. No worry about the major components the roof is (2010) the A/C unit (2019), gas heater (2019), and newer windows throughout. Please note there are hardwood floors under the carpets and the "stair climber" to the basement is negotiable! Enjoy the private yard with its slightly tired hill for privacy and planting. Great street!
Location
State NJ
County Camden
Area Cherry Hill Twp (20409)
Zoning RESIDENTIAL
Rooms
Other Rooms Living Room, Dining Room, Primary Bedroom, Bedroom 2, Bedroom 3, Kitchen, Family Room, Breakfast Room, Laundry
Basement Daylight, Full
Main Level Bedrooms 3
Interior
Interior Features Attic, Carpet, Ceiling Fan(s), Chair Railings, Combination Kitchen/Dining, Family Room Off Kitchen, Floor Plan - Traditional, Kitchen - Table Space, Primary Bath(s), Recessed Lighting, Upgraded Countertops, Walk-in Closet(s), Window Treatments, Wood Floors
Hot Water Natural Gas
Heating Forced Air
Cooling Central A/C
Fireplaces Number 3
Fireplaces Type Brick, Gas/Propane
Equipment Built-In Range, Dishwasher, Disposal, Dryer, Microwave, Oven - Single, Range Hood, Refrigerator, Washer
Fireplace Y
Window Features Double Hung
Appliance Built-In Range, Dishwasher, Disposal, Dryer, Microwave, Oven - Single, Range Hood, Refrigerator, Washer
Heat Source Natural Gas
Laundry Main Floor
Exterior
Exterior Feature Porch(es)
Parking Features Garage - Front Entry
Garage Spaces 2.0
Water Access N
Accessibility None
Porch Porch(es)
Attached Garage 2
Total Parking Spaces 2
Garage Y
Building
Story 1
Foundation Block
Sewer Public Sewer
Water Public
Architectural Style Ranch/Rambler
Level or Stories 1
Additional Building Above Grade, Below Grade
New Construction N
Schools
School District Cherry Hill Township Public Schools
Others
Senior Community No
Tax ID 09-00528 18-00030
Ownership Fee Simple
SqFt Source Assessor
Acceptable Financing Cash, Conventional, FHA, VA
Listing Terms Cash, Conventional, FHA, VA
Financing Cash,Conventional,FHA,VA
Special Listing Condition Standard
Read Less

Bought with Grainne S Dugan • Lattimer Realty
GET MORE INFORMATION




