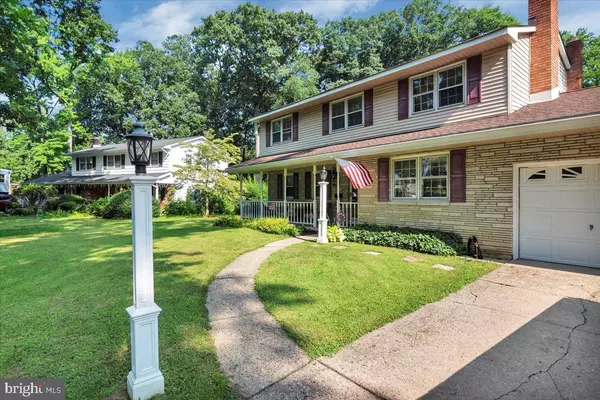For more information regarding the value of a property, please contact us for a free consultation.
111 KINGSWOOD CT Cherry Hill, NJ 08034
Want to know what your home might be worth? Contact us for a FREE valuation!

Our team is ready to help you sell your home for the highest possible price ASAP
Key Details
Sold Price $525,000
Property Type Single Family Home
Sub Type Detached
Listing Status Sold
Purchase Type For Sale
Square Footage 2,924 sqft
Price per Sqft $179
Subdivision Deer Park
MLS Listing ID NJCD2052200
Sold Date 09/20/23
Style Colonial
Bedrooms 4
Full Baths 2
Half Baths 1
HOA Y/N N
Abv Grd Liv Area 2,924
Originating Board BRIGHT
Year Built 1962
Annual Tax Amount $11,097
Tax Year 2022
Lot Size 0.344 Acres
Acres 0.34
Lot Dimensions 60.00 x 250.00
Property Description
Please submit best and final Wednesday 8/2 by 2 PM. 3,000 (+\-) square foot, colonial home, still occupied by it’s 30 year plus owners. Backing to a protected, wooded preserve! This grand home features for spacious bedrooms, an updated, living room, extended dining room for all those memorable dinners, updated kitchen with granite countertops, and five burner range, huge family room with skylights, study with built ins, and a brick fireplace (gas logs as is), 2.5 baths, two zone, heat baseboard, and one zone AC in 2012 and new roof in 2015, some newer windows, and hardwood floors. There is also a good size mudroom, large rear deck and partial basement under family room, and a two car garage! This home is being sold, semi as-is along with the older concrete inground pool, which served its owners for 40+ years. The owners will supply clear CO, clear termite cert,and radon cert if required by Buyers inspector. This is a well cared for home just minutes from 295, shopping, and Center City!
Location
State NJ
County Camden
Area Cherry Hill Twp (20409)
Zoning RES
Rooms
Other Rooms Living Room, Dining Room, Primary Bedroom, Bedroom 2, Bedroom 3, Bedroom 4, Kitchen, Family Room, Study, Mud Room
Basement Partial
Interior
Interior Features Attic, Carpet, Ceiling Fan(s), Chair Railings, Combination Kitchen/Dining, Combination Kitchen/Living, Exposed Beams, Floor Plan - Traditional, Kitchen - Country, Kitchen - Table Space, Recessed Lighting, Stall Shower, Upgraded Countertops, Window Treatments, Wood Floors
Hot Water Natural Gas
Heating Forced Air
Cooling Central A/C
Fireplaces Number 1
Fireplaces Type Brick
Equipment Dishwasher, Dryer, Washer
Fireplace Y
Appliance Dishwasher, Dryer, Washer
Heat Source Natural Gas
Laundry Main Floor
Exterior
Parking Features Garage - Front Entry
Garage Spaces 2.0
Water Access N
Roof Type Shingle
Accessibility None
Attached Garage 2
Total Parking Spaces 2
Garage Y
Building
Story 2
Foundation Block, Crawl Space
Sewer Public Sewer
Water Public
Architectural Style Colonial
Level or Stories 2
Additional Building Above Grade, Below Grade
Structure Type Dry Wall
New Construction N
Schools
School District Cherry Hill Township Public Schools
Others
Senior Community No
Tax ID 09-00465 04-00008
Ownership Fee Simple
SqFt Source Assessor
Acceptable Financing Cash, Conventional, FHA, VA
Listing Terms Cash, Conventional, FHA, VA
Financing Cash,Conventional,FHA,VA
Special Listing Condition Standard
Read Less

Bought with Christopher D Bate • Keller Williams Realty - Moorestown
GET MORE INFORMATION




