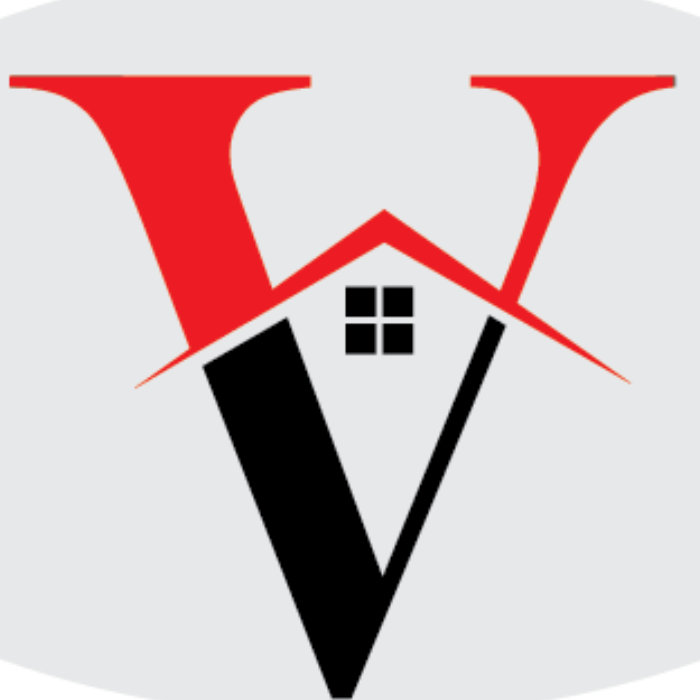For more information regarding the value of a property, please contact us for a free consultation.
110 N HUNTERDON AVE Hainesport, NJ 08036
Want to know what your home might be worth? Contact us for a FREE valuation!

Our team is ready to help you sell your home for the highest possible price ASAP
Key Details
Sold Price $335,000
Property Type Single Family Home
Sub Type Detached
Listing Status Sold
Purchase Type For Sale
Square Footage 1,396 sqft
Price per Sqft $239
Subdivision Claremont
MLS Listing ID NJBL2080436
Sold Date 03/21/25
Style Ranch/Rambler
Bedrooms 4
Full Baths 2
HOA Y/N N
Abv Grd Liv Area 1,396
Originating Board BRIGHT
Year Built 1945
Annual Tax Amount $4,549
Tax Year 2024
Lot Size 0.344 Acres
Acres 0.34
Lot Dimensions 100.00 x 150.00
Property Sub-Type Detached
Property Description
Multiple Offers Received. Best offers due Tuesday 2/11 by 5pm. This charming 4-bedroom, 2-bathroom home sits on a Spacious Corner-Lot Home with Endless Potential! One-level living with room to grow. Inside, you'll find an inviting floor plan featuring a large living room, perfect for entertaining guests and plenty of space to gather. Large kitchen with ample countertop space, making meal prep and entertaining a breeze! Whether you're cooking for a crowd or enjoying a quiet dinner at home, this well-designed kitchen offers plenty of room to create and gather. With a functional layout and generous workspace, it's the perfect spot for hosting and making memories. Newer cabinets with granite countertops, gas stove and refrigerator included in the sale. Dining area just off the kitchen. Your washer and dryer on the main level is also included with the sale. The vinyl wood-look flooring flows throughout, while one bedroom showcases beautiful hardwood floors. Each spacious bedroom offers ample closet space, and the primary suite includes its own private full bath. Enjoy year-round comfort with ceiling fans in every bedroom, double-pane windows, and an HVAC unit with a permit sticker showing 2012, buyer to verify. A sunroom off the back provides a great space for entertaining, while the large backyard features two storage sheds for added convenience. Looking for extra space? The unfinished basement with tall ceilings offers an incredible opportunity to create additional living areas. Plus, an attic provides even more storage options. Located just minutes from 295 and major roadways, this home provides easy access to Philadelphia and surrounding areas. This move-in-ready home is waiting for you! Don't miss out, schedule your showing today! As-Is sale. Seller will not make repairs. Seller will provide the township Certificate of Occupancy. Buyer to verify all measurements and school information.
Location
State NJ
County Burlington
Area Hainesport Twp (20316)
Zoning RES
Rooms
Other Rooms Living Room, Dining Room, Primary Bedroom, Bedroom 2, Bedroom 3, Kitchen, Bedroom 1, Sun/Florida Room, Laundry
Basement Partial, Unfinished
Main Level Bedrooms 4
Interior
Interior Features Ceiling Fan(s), Kitchen - Eat-In, Attic, Dining Area, Entry Level Bedroom, Primary Bath(s), Upgraded Countertops
Hot Water Natural Gas
Heating Forced Air
Cooling Central A/C
Flooring Hardwood, Vinyl, Carpet
Equipment Built-In Range, Dryer, Oven/Range - Gas, Range Hood, Refrigerator, Washer, Water Heater
Fireplace N
Window Features Double Pane
Appliance Built-In Range, Dryer, Oven/Range - Gas, Range Hood, Refrigerator, Washer, Water Heater
Heat Source Natural Gas
Laundry Main Floor
Exterior
Garage Spaces 2.0
Utilities Available Cable TV
Water Access N
Roof Type Asphalt,Architectural Shingle
Accessibility None
Total Parking Spaces 2
Garage N
Building
Lot Description Corner
Story 1
Foundation Block
Sewer Public Sewer
Water Public
Architectural Style Ranch/Rambler
Level or Stories 1
Additional Building Above Grade, Below Grade
New Construction N
Schools
School District Rancocas Valley Regional Schools
Others
Senior Community No
Tax ID 16-00034-00017
Ownership Fee Simple
SqFt Source Assessor
Acceptable Financing Cash, Conventional, FHA, VA
Listing Terms Cash, Conventional, FHA, VA
Financing Cash,Conventional,FHA,VA
Special Listing Condition Standard
Read Less

Bought with Val F. Nunnenkamp Jr. • Keller Williams Realty - Marlton



