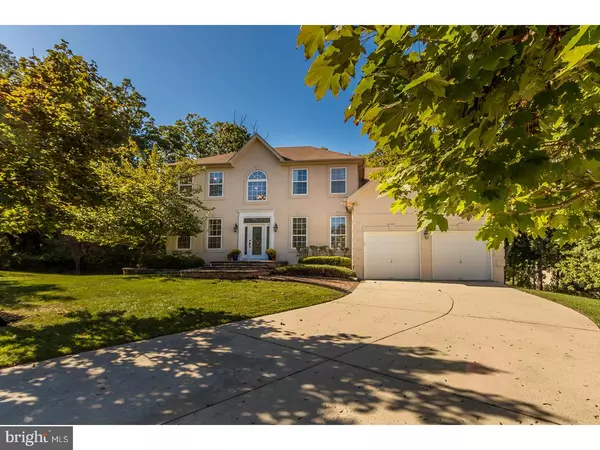For more information regarding the value of a property, please contact us for a free consultation.
6 WEDGEWOOD CIR Cherry Hill, NJ 08003
Want to know what your home might be worth? Contact us for a FREE valuation!

Our team is ready to help you sell your home for the highest possible price ASAP
Key Details
Sold Price $505,000
Property Type Single Family Home
Sub Type Detached
Listing Status Sold
Purchase Type For Sale
Square Footage 2,694 sqft
Price per Sqft $187
Subdivision Springdale Crossin
MLS Listing ID 1001236307
Sold Date 11/16/17
Style Traditional
Bedrooms 4
Full Baths 2
Half Baths 1
HOA Fees $70/ann
HOA Y/N Y
Abv Grd Liv Area 2,694
Originating Board TREND
Year Built 2002
Annual Tax Amount $15,268
Tax Year 2016
Lot Size 0.284 Acres
Acres 0.28
Lot Dimensions 99X125
Property Description
Prepare yourself to be in awe of this STUNNING turn key 4 bedroom 2 1/2 bath home tucked away in the desirable Springdale Crossing development in Cherry Hill. This home features a grand two story foyer with a beautiful staircase, FULL finished basement, stainless steel appliances, SPACIOUS den/office space, and an impeccably kept appearance. It's located in a cul-de-sac providing plenty of privacy and has a sprawling Trex Deck added on the back of the home. This home offers a MASSIVE master suite with vaulted ceilings complete with full master bath and Jacuzzi tub. The other 3 bedrooms are large in size and share a spacious full bathroom upstairs. Newer carpeting and neutral decor allow easy moving for the new home owner of this beauty! Looking to be within one of South Jersey's best school districts? Look no further! This home is located within Cherry Hill East School district and is close to all major highways. Don't wait to book your appointment today and check out this one of a kind property! PRICED TO SELL!!!
Location
State NJ
County Camden
Area Cherry Hill Twp (20409)
Zoning RES
Rooms
Other Rooms Living Room, Dining Room, Primary Bedroom, Bedroom 2, Bedroom 3, Kitchen, Family Room, Bedroom 1, Attic
Basement Full, Fully Finished
Interior
Interior Features Primary Bath(s), Kitchen - Island, Butlers Pantry, Ceiling Fan(s), Stain/Lead Glass, Sprinkler System, Kitchen - Eat-In
Hot Water Natural Gas
Heating Gas
Cooling Central A/C
Fireplaces Number 1
Fireplaces Type Stone
Equipment Disposal, Energy Efficient Appliances
Fireplace Y
Appliance Disposal, Energy Efficient Appliances
Heat Source Natural Gas
Laundry Main Floor
Exterior
Exterior Feature Deck(s), Patio(s)
Garage Spaces 5.0
Water Access N
Roof Type Pitched
Accessibility None
Porch Deck(s), Patio(s)
Attached Garage 2
Total Parking Spaces 5
Garage Y
Building
Lot Description Cul-de-sac
Story 2
Sewer Public Sewer
Water Public
Architectural Style Traditional
Level or Stories 2
Additional Building Above Grade
Structure Type 9'+ Ceilings
New Construction N
Schools
High Schools Cherry Hill High - East
School District Cherry Hill Township Public Schools
Others
Senior Community No
Tax ID 09-00525 37-00007
Ownership Fee Simple
Acceptable Financing Conventional, VA, FHA 203(b)
Listing Terms Conventional, VA, FHA 203(b)
Financing Conventional,VA,FHA 203(b)
Read Less

Bought with Val F. Nunnenkamp Jr. • BHHS Fox & Roach-Marlton
GET MORE INFORMATION




