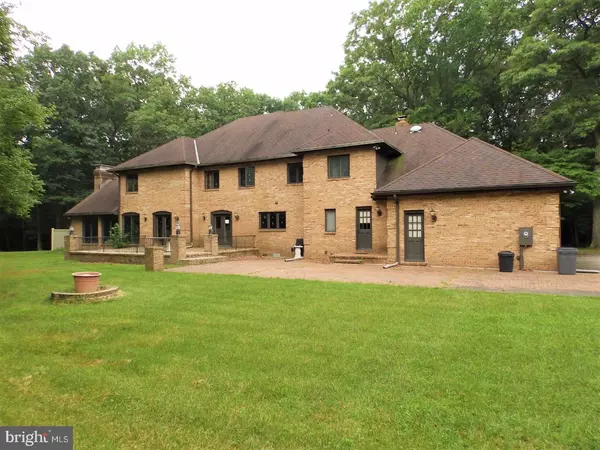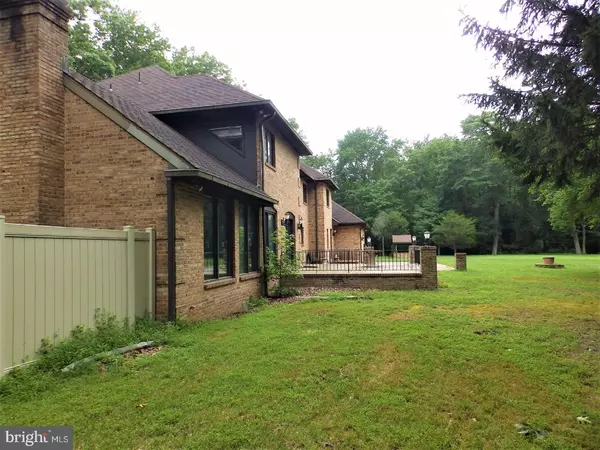For more information regarding the value of a property, please contact us for a free consultation.
1322 COMMISSIONERS RD Mullica Hill, NJ 08062
Want to know what your home might be worth? Contact us for a FREE valuation!

Our team is ready to help you sell your home for the highest possible price ASAP
Key Details
Sold Price $465,500
Property Type Single Family Home
Sub Type Detached
Listing Status Sold
Purchase Type For Sale
Square Footage 4,998 sqft
Price per Sqft $93
Subdivision None Available
MLS Listing ID 1001772509
Sold Date 11/01/17
Style Colonial
Bedrooms 4
Full Baths 3
Half Baths 1
HOA Y/N N
Abv Grd Liv Area 4,998
Originating Board TREND
Year Built 1980
Annual Tax Amount $15,734
Tax Year 2016
Lot Size 1.000 Acres
Acres 1.0
Lot Dimensions 1.0 AC
Property Description
Custom built All Brick ext. French Colonial, sits on 21 acres of wooded grounds. This is a truly unique home, With custom accents throughout the property. Upon entry from the large hand carved double doors you are welcomed by a custom curved staircase, marble floors and hand gold leafed wall. As you move through the property you will notice the large kitchen featuring Terracotta tiled flooring, lots of cabinetry w/roll out shelves, large breakfast area, Pella doors that lead to to large custom brick patio-the width of the entire home. Built in sub zero refrigerator, custom island w/custom made copper hood & 6 burner cook top, double wall ovens. Enjoy a good book or write you next novel in your very own library with beautifully crafted Mahogany bookcases. Host grand dinners in the over sized dining room which features hardwood flooring,Chandelier, designer chair rail w/ painted walls and lots of custom detail. Huge family room features custom built in bar-mahogany & marble. Full wall custom Limestone fireplace w/hearth and Wood flooring. As you ascend the staircase, you are greeted by a spacious open loft area. There are two bedrooms with an adjoining full bath. As you walk down the hall you enter the Master wing. There is a bedroom with custom suede wall treatment, Separate sitting/media room, beautiful custom dressing room w/ Cedar closet and large master bath featuring marble floors/vanity and soaking tub. Large 3 car garage and exterior concrete pad for parking. All brick lighted patio and custom brick grill in rear for entertaining. The privacy and luxury this home provides is very unique. the possibilities are endless, make your appointment today.
Location
State NJ
County Gloucester
Area South Harrison Twp (20816)
Zoning AR
Rooms
Other Rooms Living Room, Dining Room, Primary Bedroom, Bedroom 2, Bedroom 3, Kitchen, Family Room, Bedroom 1, Laundry
Interior
Interior Features Kitchen - Eat-In
Hot Water Oil
Heating Oil
Cooling Central A/C
Fireplaces Number 1
Fireplace Y
Heat Source Oil
Laundry Main Floor
Exterior
Garage Spaces 6.0
Water Access N
Accessibility None
Total Parking Spaces 6
Garage N
Building
Story 2
Sewer On Site Septic
Water Well
Architectural Style Colonial
Level or Stories 2
Additional Building Above Grade
New Construction N
Schools
School District Kingsway Regional High
Others
Senior Community No
Tax ID 16-00024-00052
Ownership Fee Simple
Special Listing Condition REO (Real Estate Owned)
Read Less

Bought with Kimberly Burnett Thomas • Keller Williams Realty - Marlton
GET MORE INFORMATION




